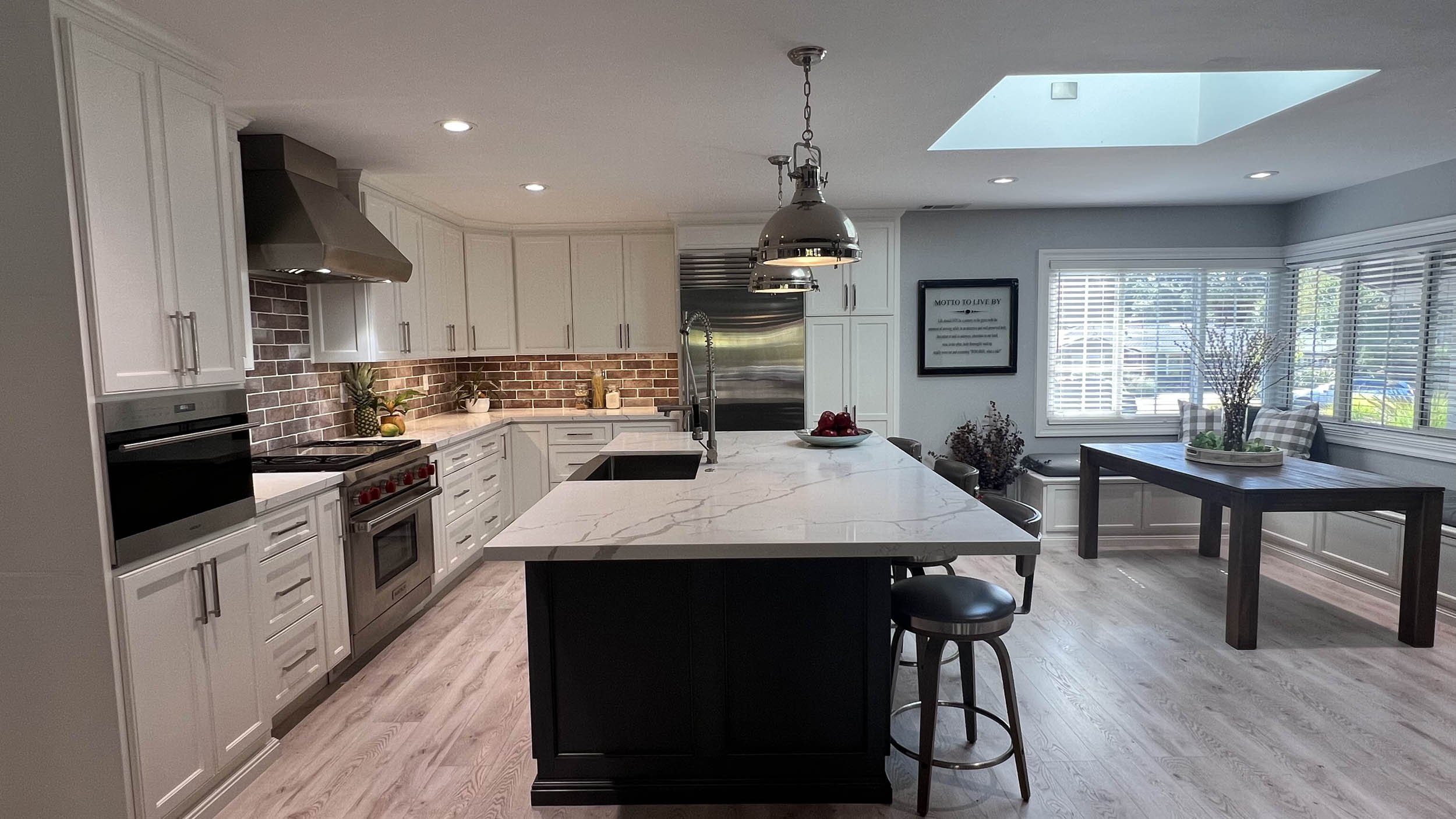
LAFAYETTE Kithen & family Room Remodel - NARI 2022 AWARD-WINNING PROJECT
-
The client entertains family and friends often, and loves to cook. The existing floor plan was comprised of a small kitchen, separate breakfast room, an office, and the living room. This layout isolated her in the kitchen while preparing meals for family gatherings. She desired an open floor plan and great room. She also needed expanded storage for her cookbook collection and the grandkids’ books and toys.
-
Several walls were removed and the ceiling reconstructed to create one large “great” room. Custom kitchen cabinets and custom storage / book cases were installed. A large skylight brings in natural light to the kitchen; decorative, recessed and task lighting further brighten the space. Luxury vinyl flooring and high-end appliances throughout..
-
Principal Designer:
Jeffrey R. Rexford, Rexford DesignGeneral Contractor:
Justin France, Built by Justin
https://buildbyjustin.com/
Photos, Website & Marketing:
Elaine Lucia, Creative-Content-Marketing.com
This project is a winner!
Jeff’s Rexford’s Lafayette Kitchen & Family Room Remodel design won a 2022 National Association of the Remodeling Industry (NARI) Award at Bay Area Remodeling Awards (BARA) held in November.
The category was: “Interior Remodel, $150,000 - $250,000.
Scroll down to see the video, the Before/After sliders, and the images.
















